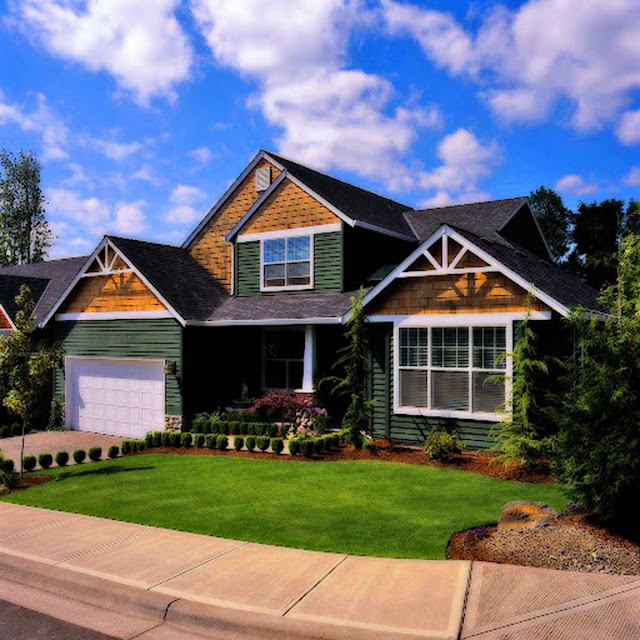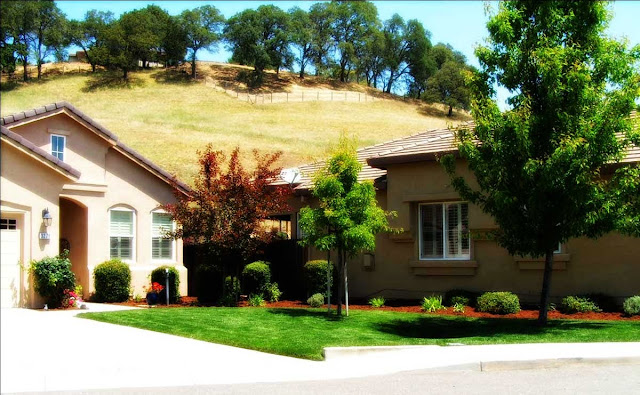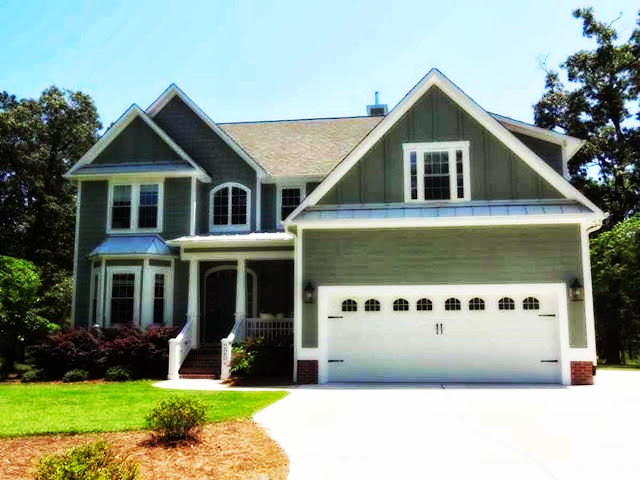The specialty of this resort-style residential manifested not in a form that made luxurious and magnificent but in the form of the building is understated. Making room tailored to the needs of the owner.
The mass of the building of the main house with other separate ancillary building but still have a direct relationship with the surrounding green areas. When entering the home page, the main building is not directly visible but it is servicing and semi-public buildings in front.
The Gazebo next to the semi-public building designed as a place to relax. Mass of the main building designed as if it consists of three masses where two masses forming residential facades and drop off area which flows right into the foyer and pool. Other mass for a child's room continued to lobby and family room. A variety of plants thrive around the building mass.
The interior on this residential resort setting refers to the concept of a "warm" and is dominated by natural materials. Furniture chosen a simple but modern style, while bright colors applied in some corner of the room are not so monotonous. Unique and different designs, looks at the main entrance which is designed specifically with the arch-shaped cavities. Application of marble as a backdrop can also be found in the family room and the main room backdrop bed head in the area while the kids to perform with a cheerful atmosphere.
Lighting elements processed mature application example recessed lights (indirect lighting) which gives the impression of "warm". Atmosphere resort on occupancy achieved also with a green area designed wider than the space inside. The result is comfortable shelter for the working place, a place to rest and a gathering place and homey atmosphere.














{ 0 comments ... read them below or add one }
Post a Comment